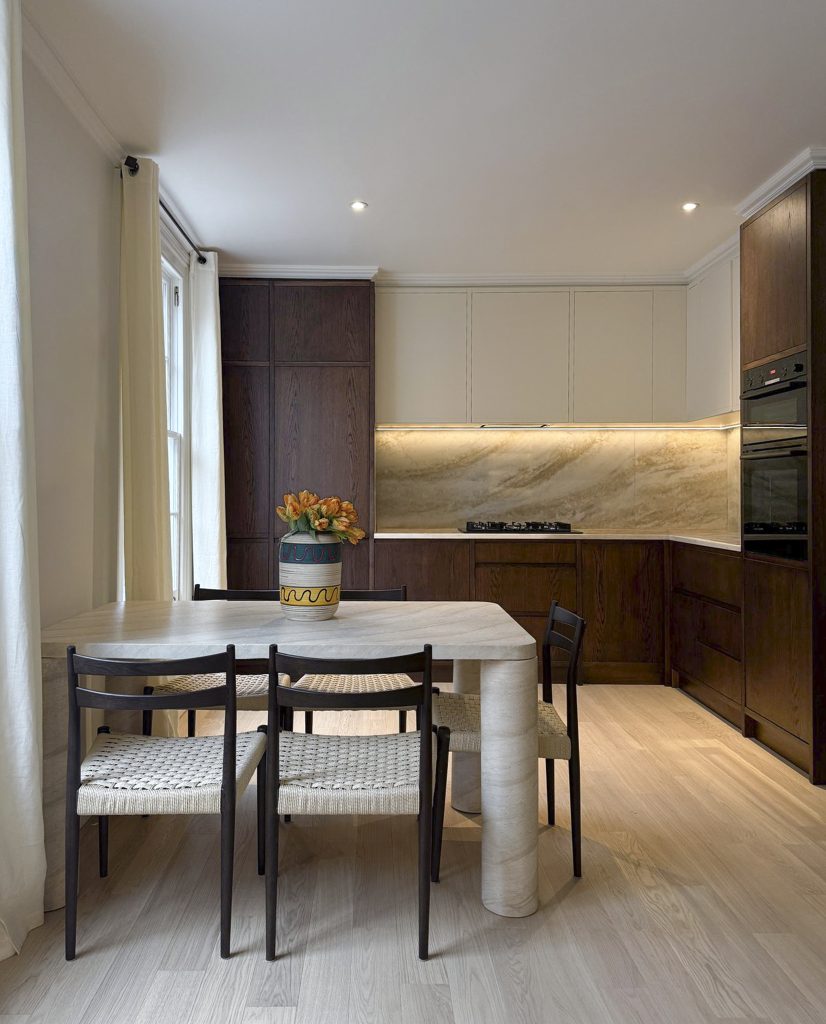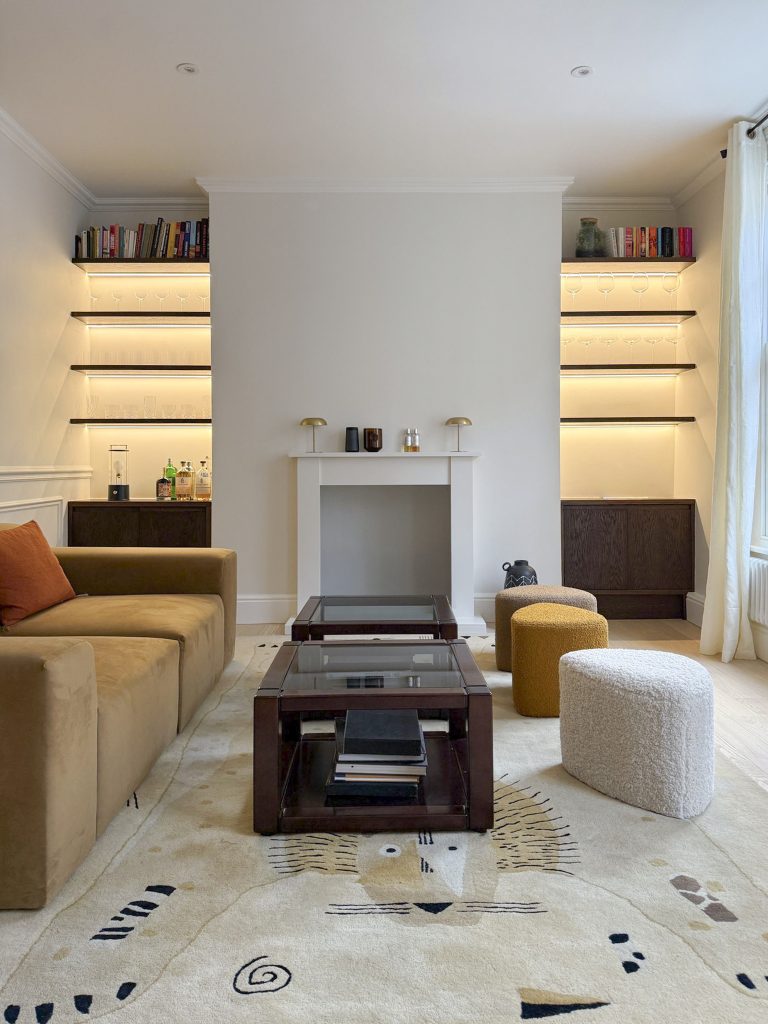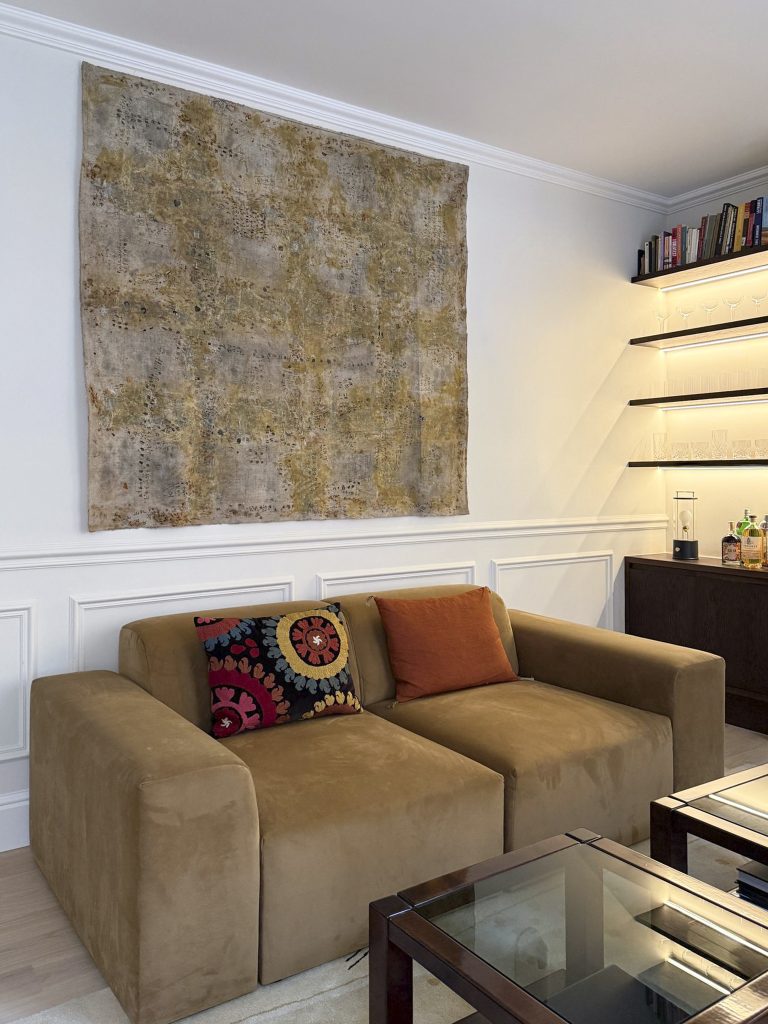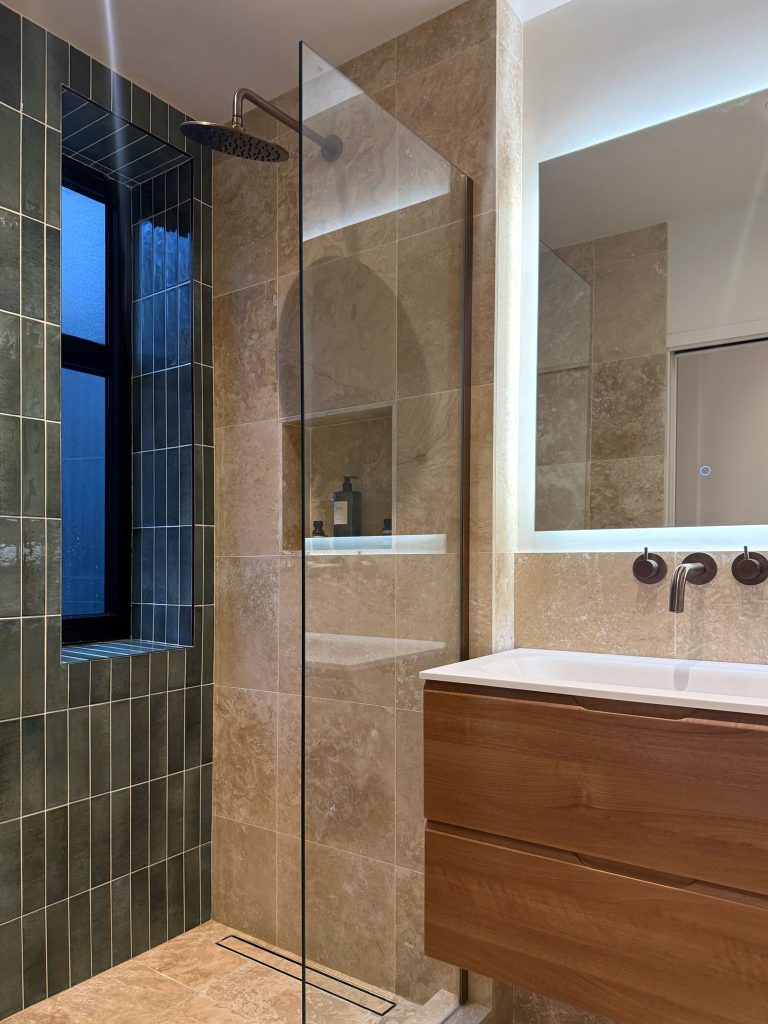High end interior reconfiguration and design of a Georgian period apartment in a Conservation Area within the Portman Estate.
Part of a Georgian terrace, the apartment overlooks a charming street in London’s beautiful Marylebone area. It is for a young professional couple who live and work in the area, and is their first home together, as well as their first build project.
Studio Ageli created a modern and spacious, but cosy and warm home from a dated and awkward space. By reconfiguring and opening up the layout, and unlocking its potential, the apartment now boasts an impressive living area, more private bedroom and larger bathroom. Unifying the palette throughout, the impression is one of less visual clutter. Overall, the apartment feels bigger, brighter and more generous. Other improvements include new improved heritage sash windows, which give a better aspect of the street whilst reducing noise, more light, and now match the rest of the terrace.
Floors are Oak, and joinery is all bespoke. Natural stone has been used throughout. Outside, the compact terrace has been refurbished.
Further photographs of the terrace to be uploaded in due course.
- Completed: November 2024
Photography: Client (retouching by Michele Panzeri)




